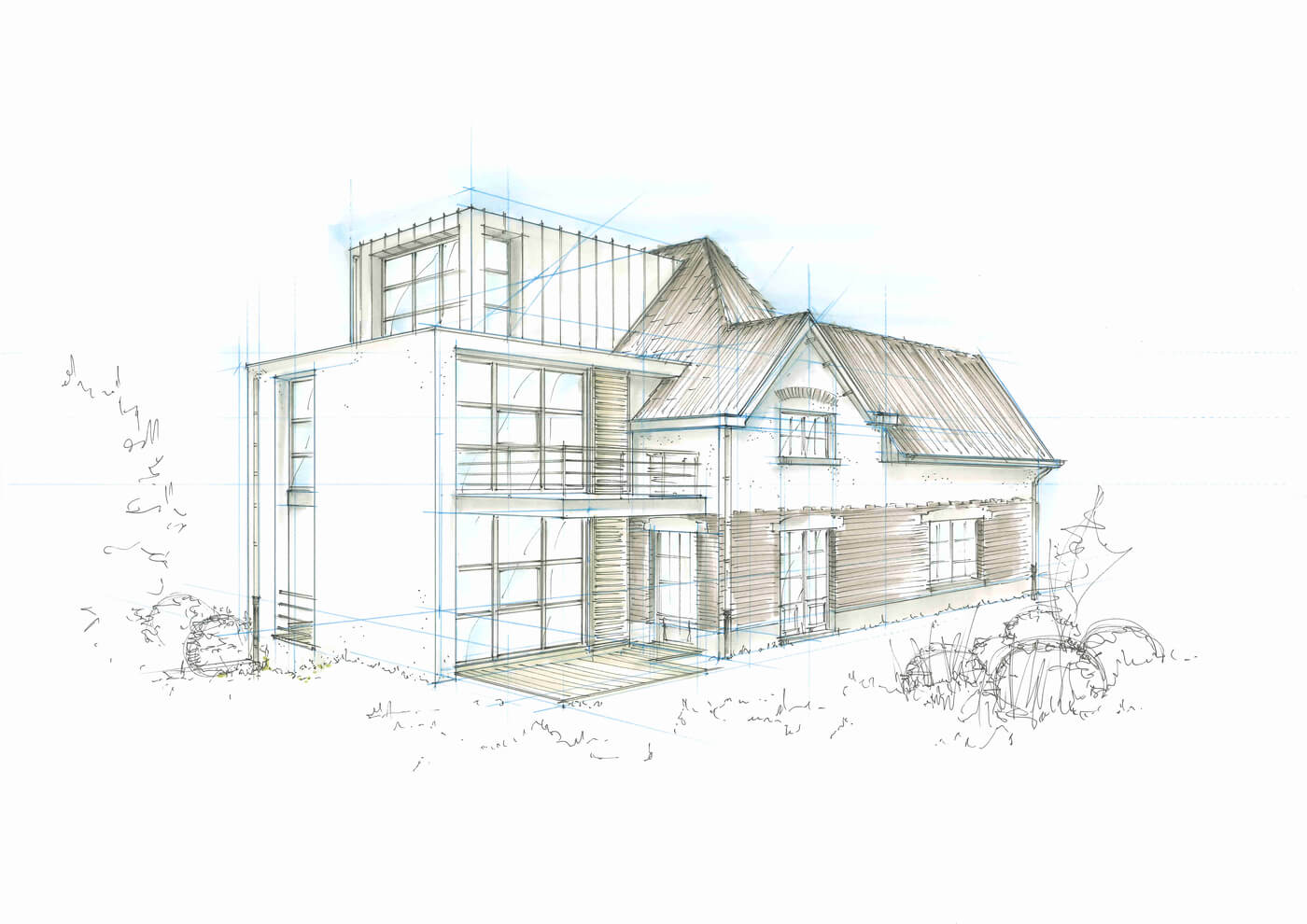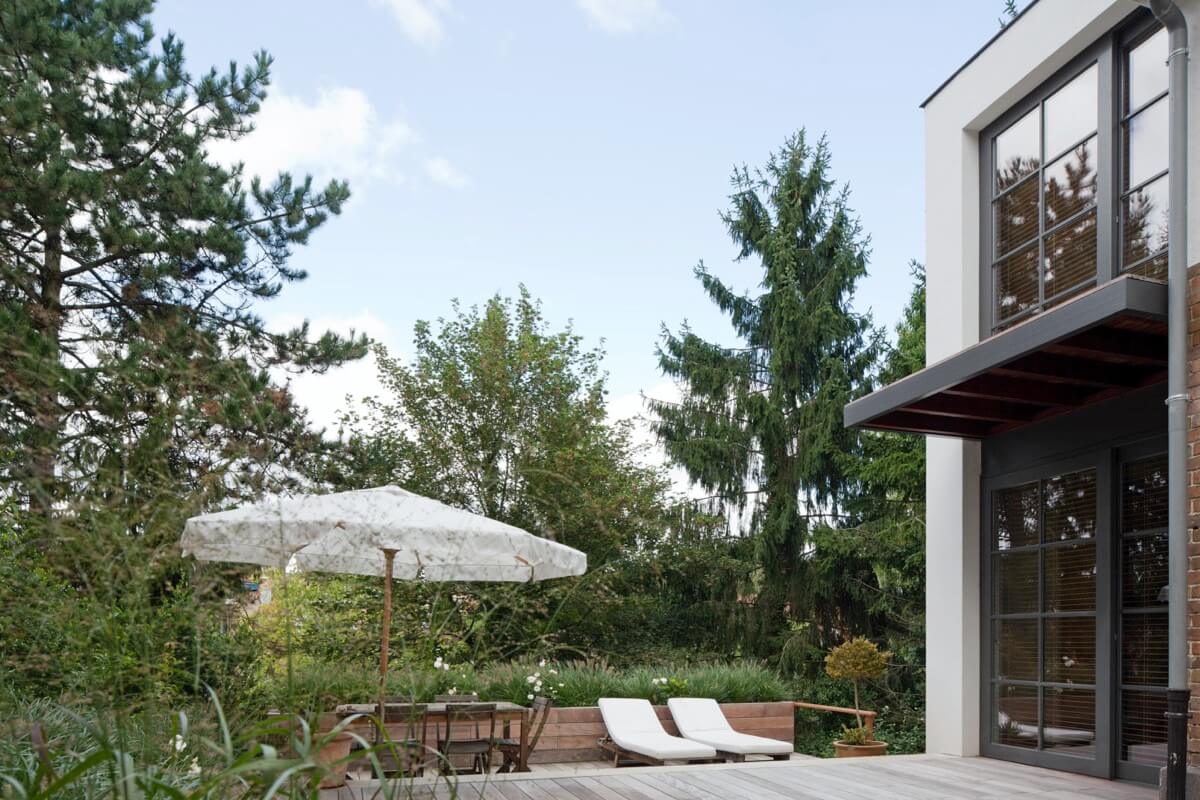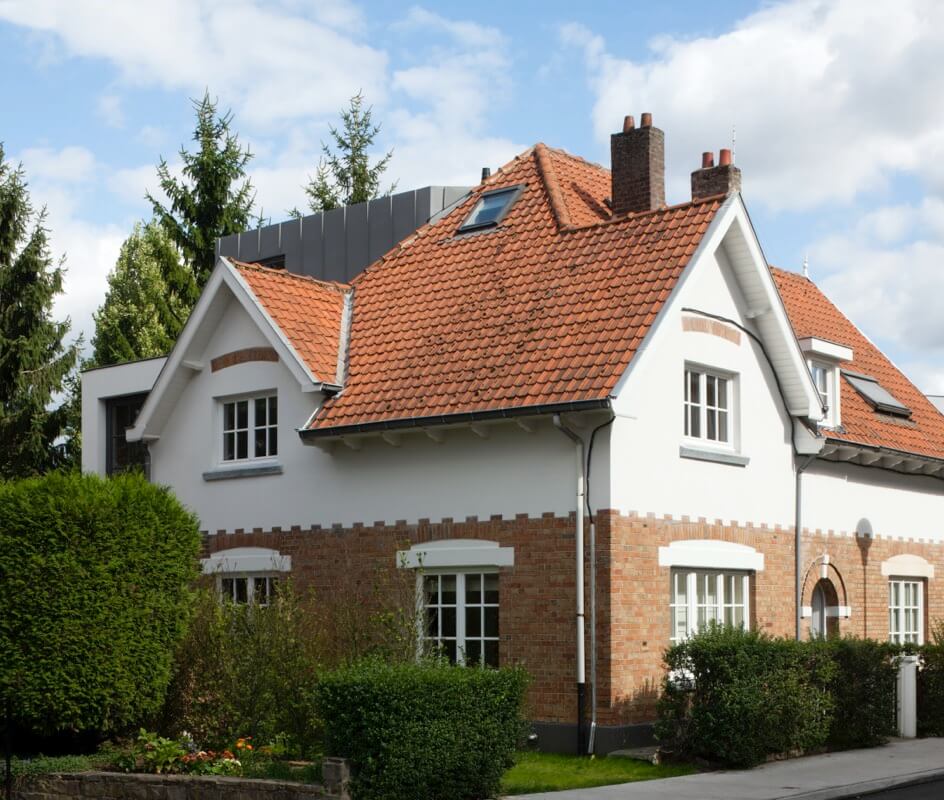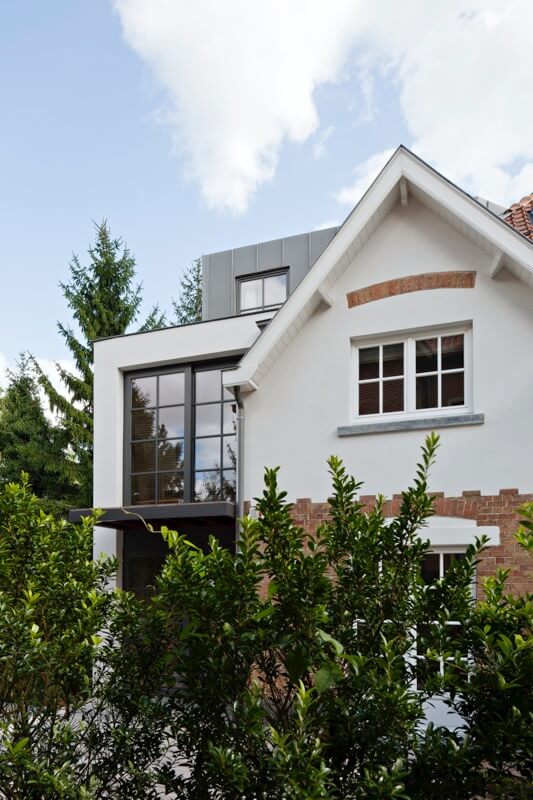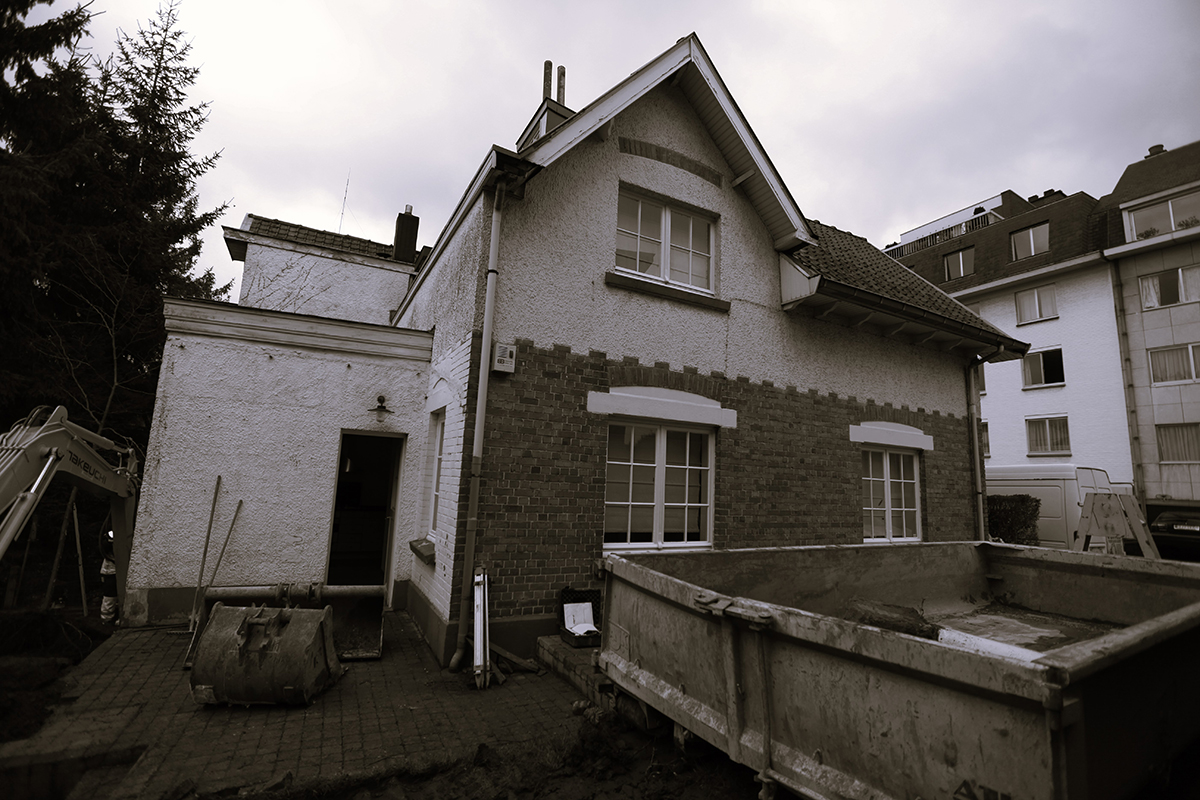- 1
- 2
- 3
- 4
- 5
Uccle Observatory, GSB
Transformation and extension of a single-family house with three facades in the Arts and Crafts style. The architectural intervention made it possible to create a master suite and to extend the second floor under the roof. Since the steep slope did not allow for an ornamental garden, a cantilevered terrace was built as an extension to the house. This was designed to be contemporary, contrasting with the cottage character of the original house.
Surface : 200 m2
Delivery : 2009
Pictures : Jo Pauwels Photography
