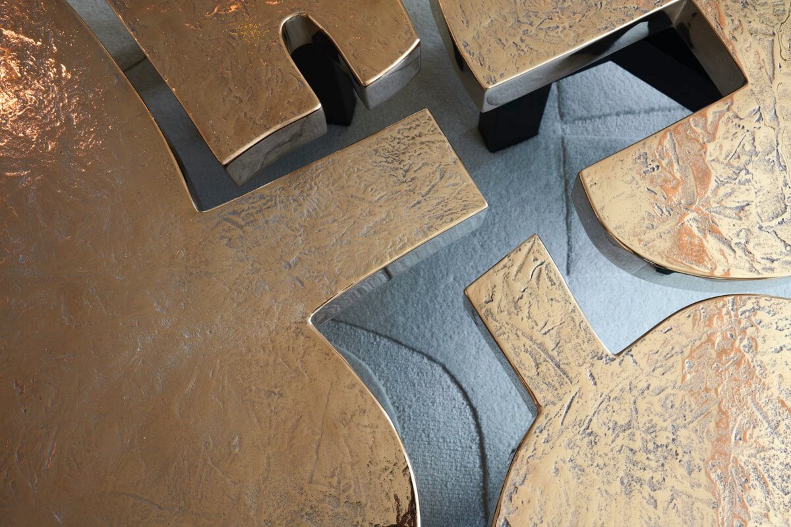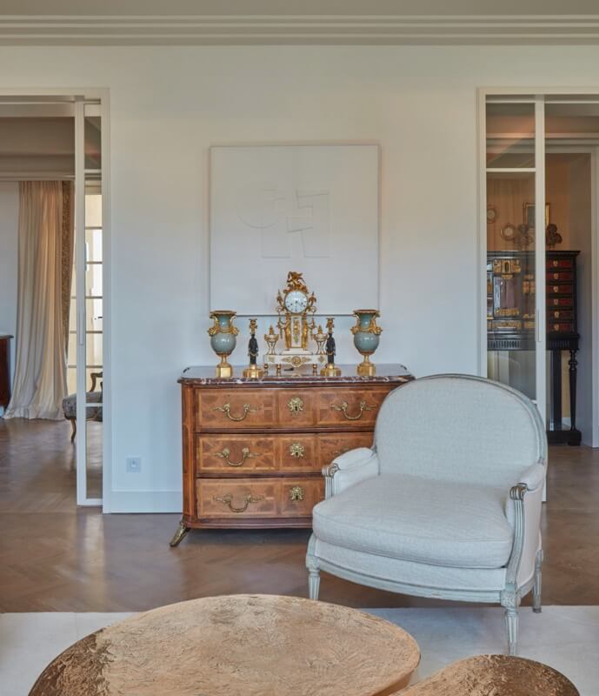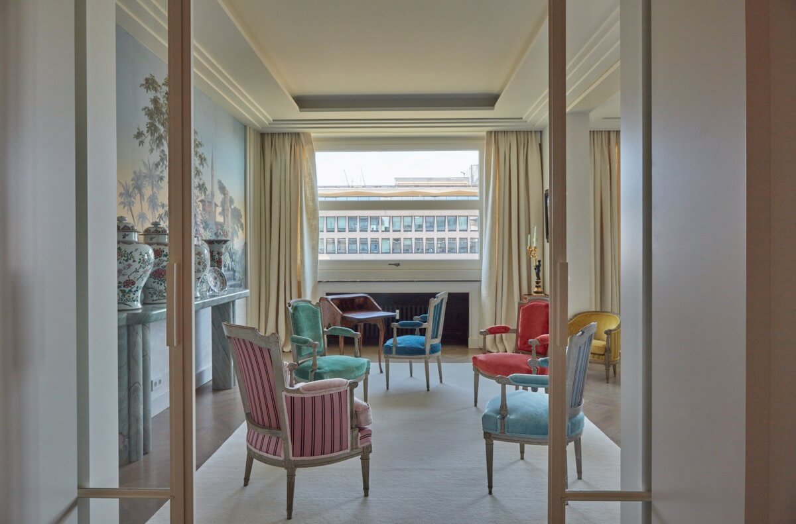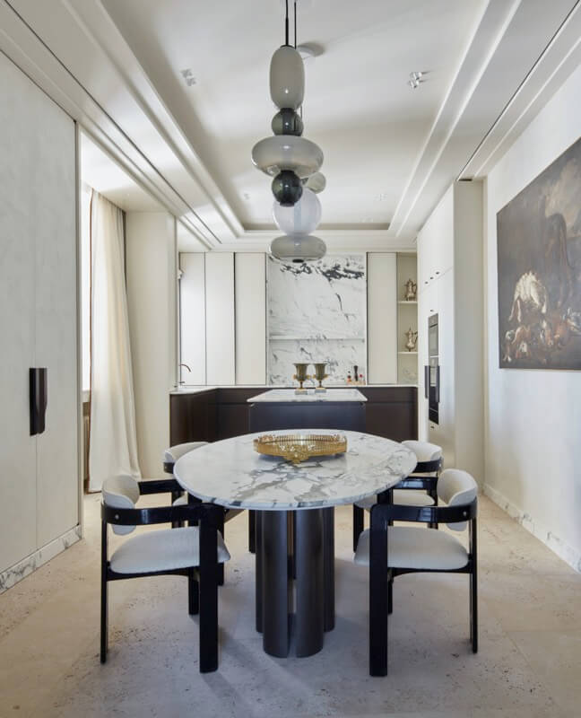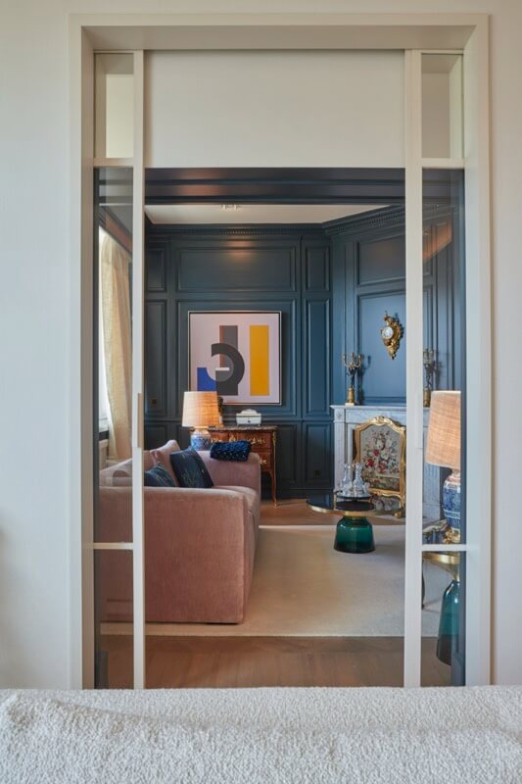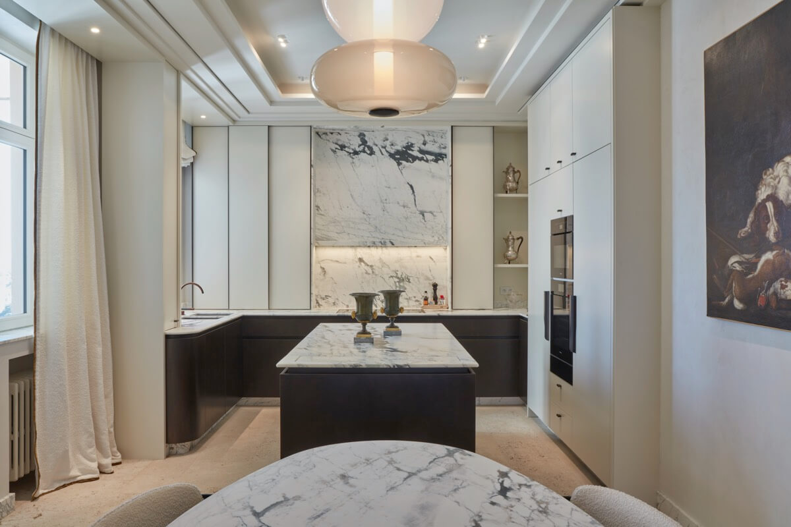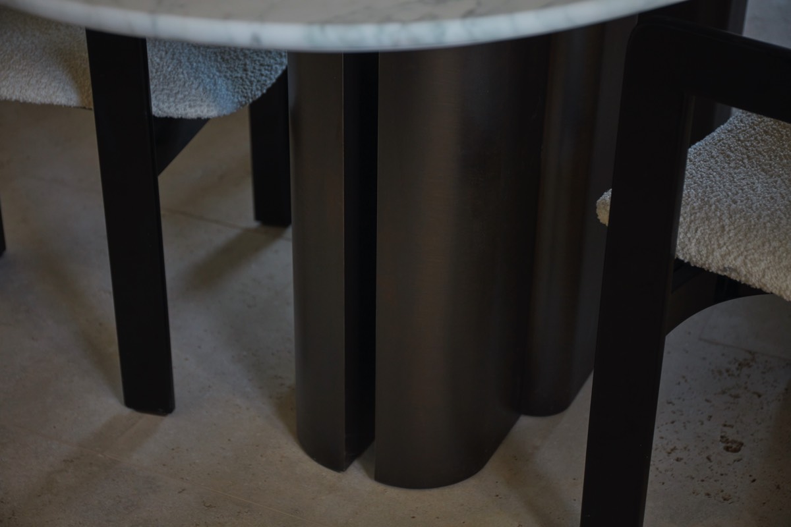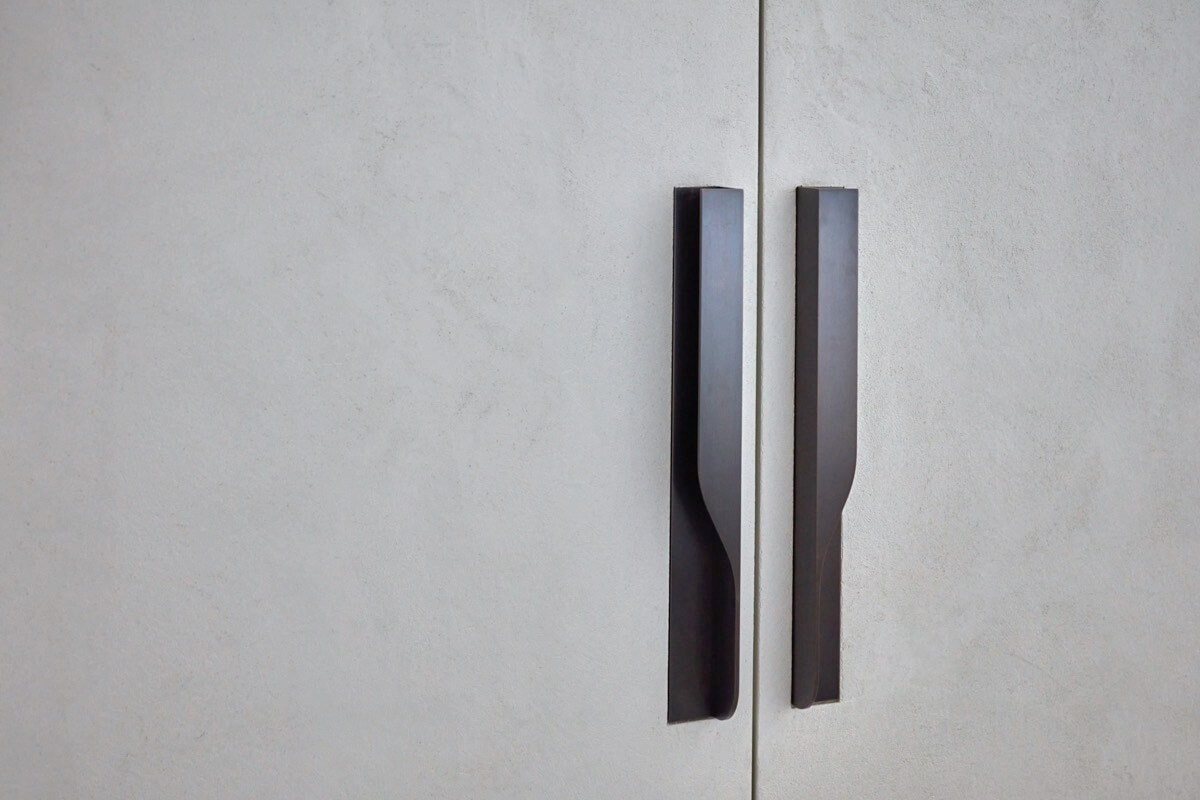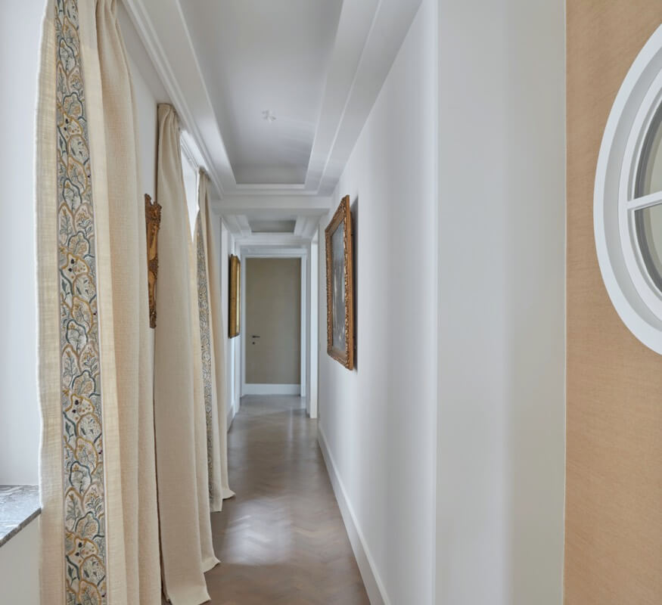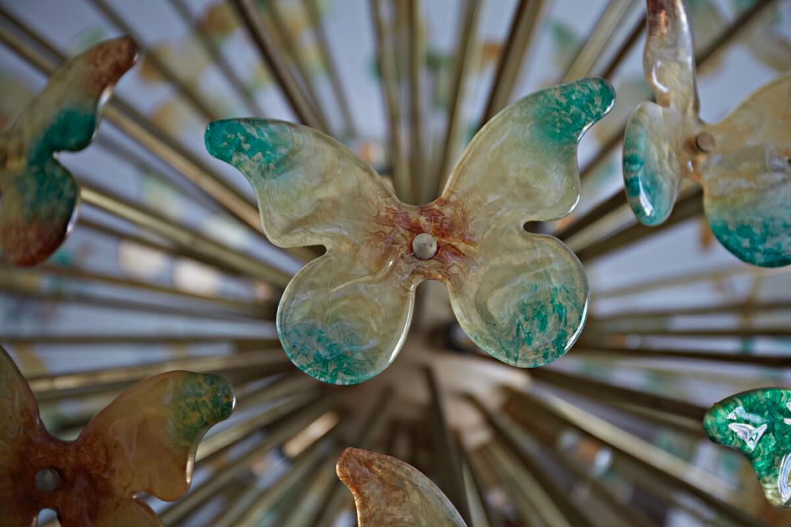- 1
- 2
- 3
- 4
- 5
- 6
- 7
- 8
- 9
- 10
- 11
Ixelles, LS
Renovation and complete spatial reorganisation of a flat located in an Art Deco building. The objective of the transformation was to open up the living areas to restore fluidity to the circulation and bring daylight into the halls and corridors. Large passages were opened up and fitted with broad steel glass doors. This allowed the collection of furniture, objects and paintings from the 18th and 19th centuries to be highlighted in soft and poetic tones, while revisiting the proportions and expertise of the classical and Art Deco architecture. The dining room table and the console in the living room were custom designed and executed in marble and polished brass.
Surface : 280 m2
Delivery : 2021
Pictures : Jo Pauwels Photography
