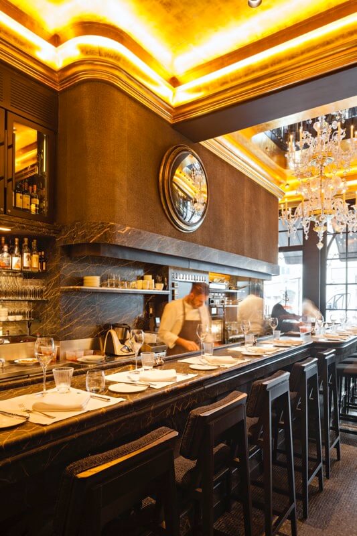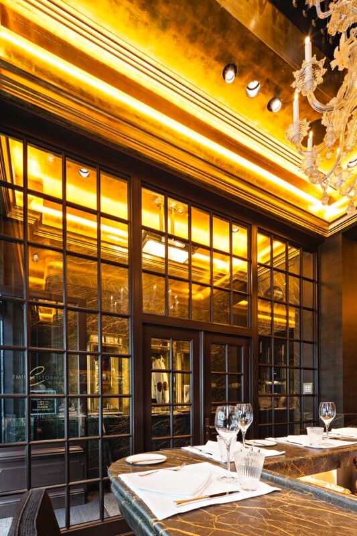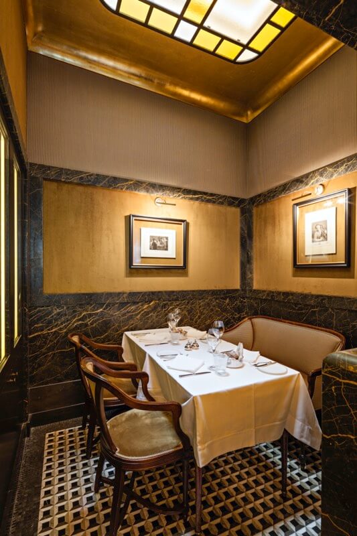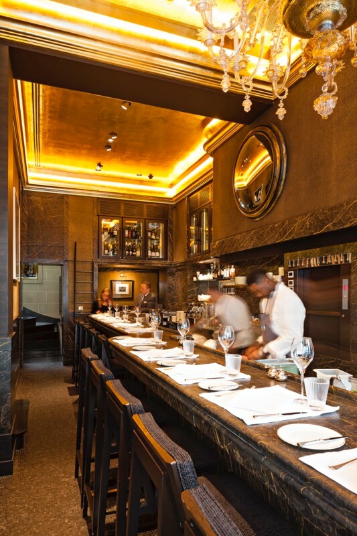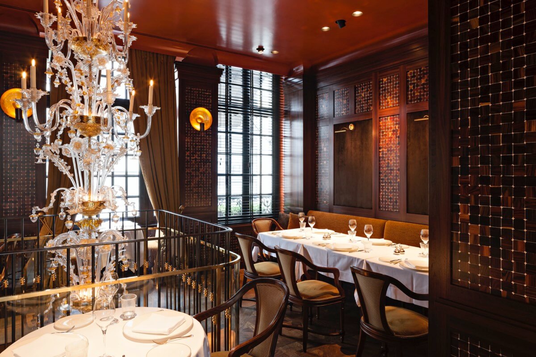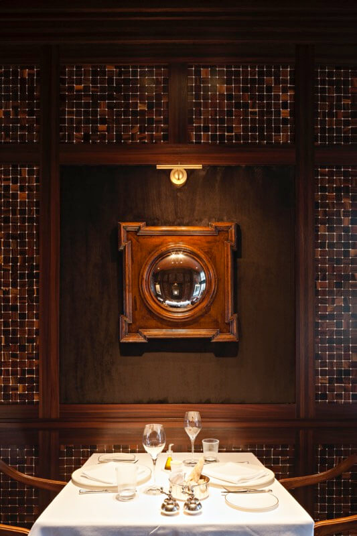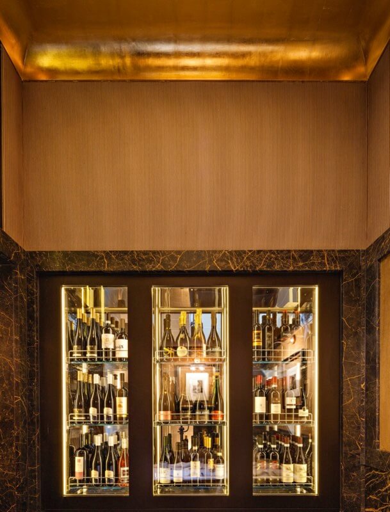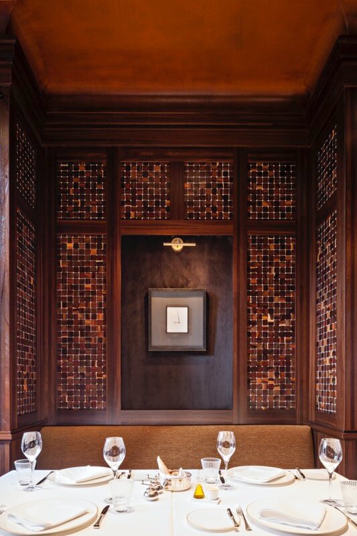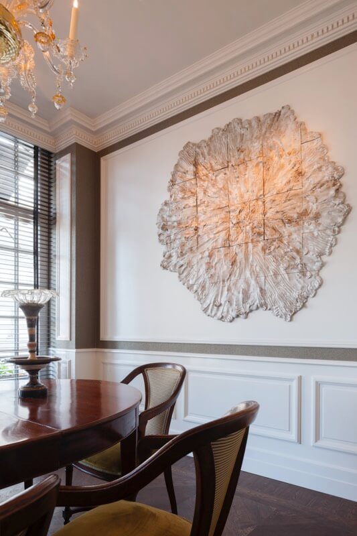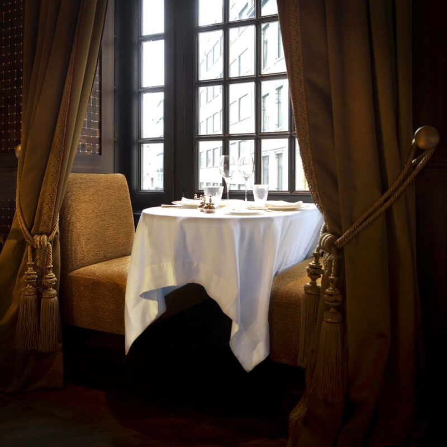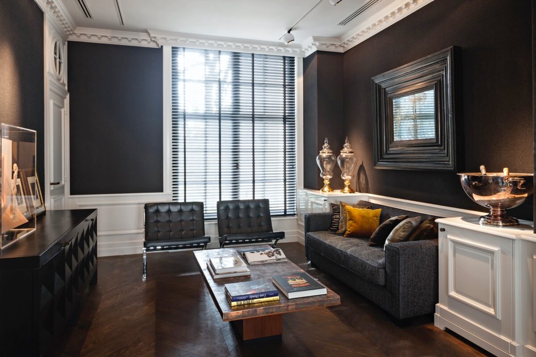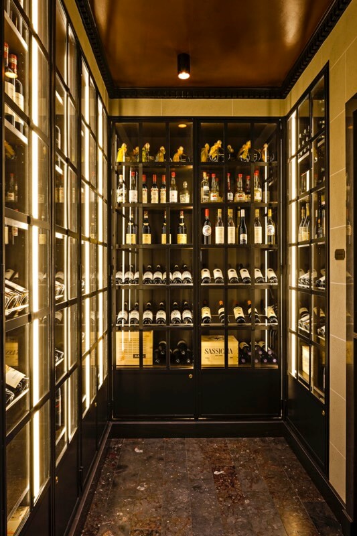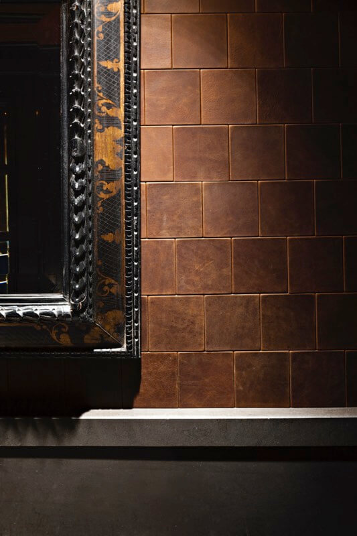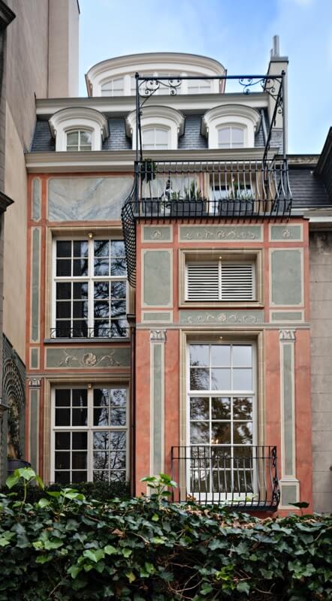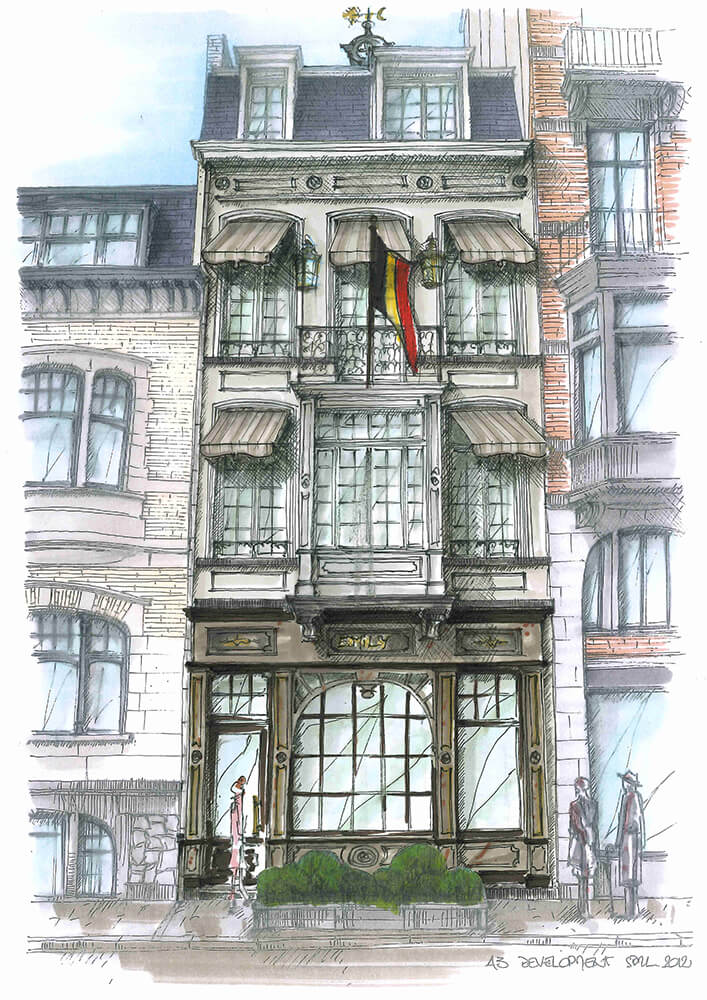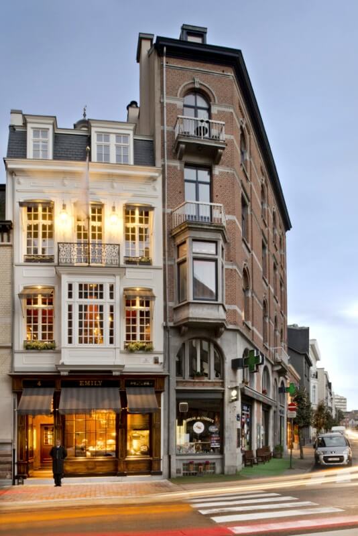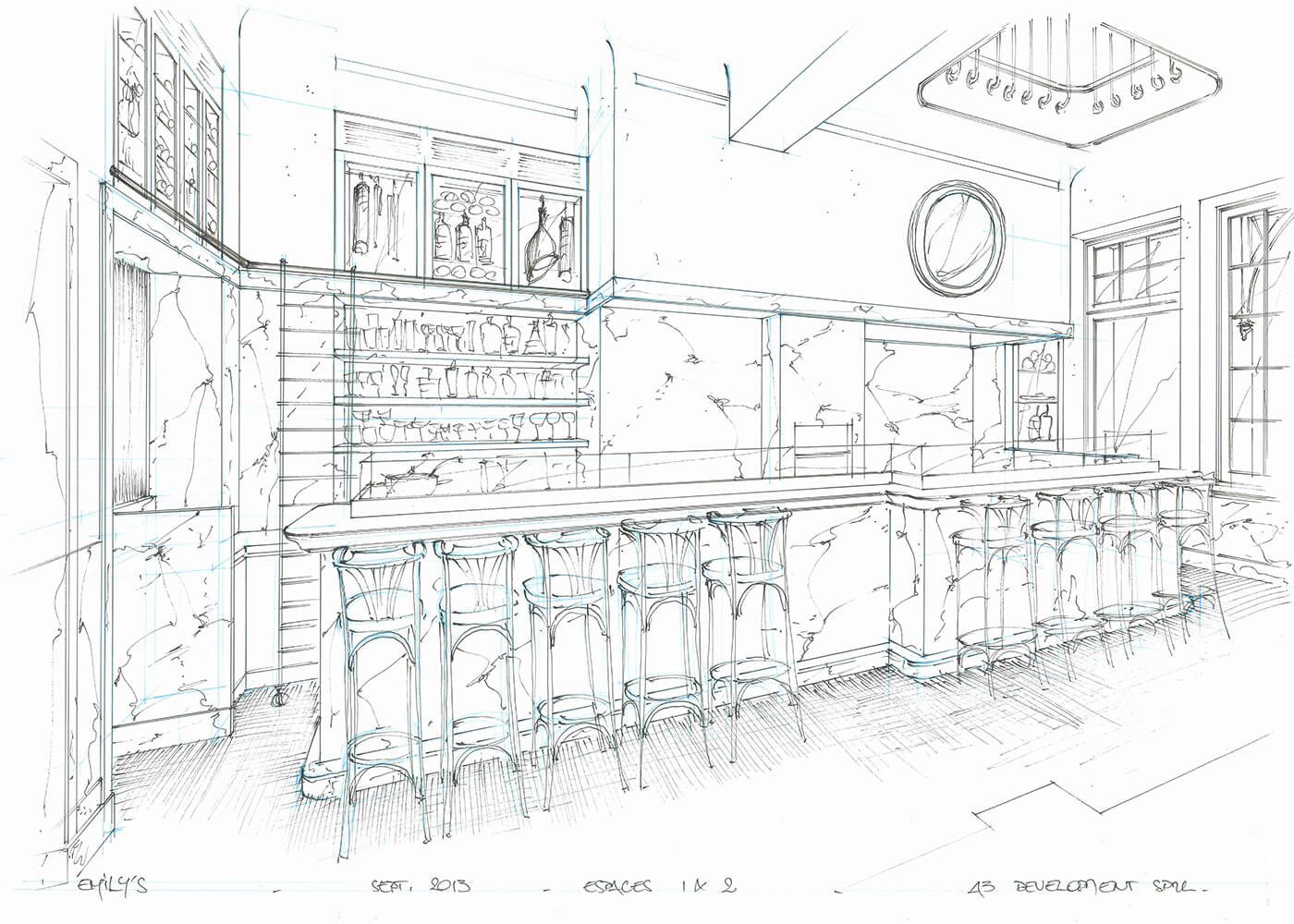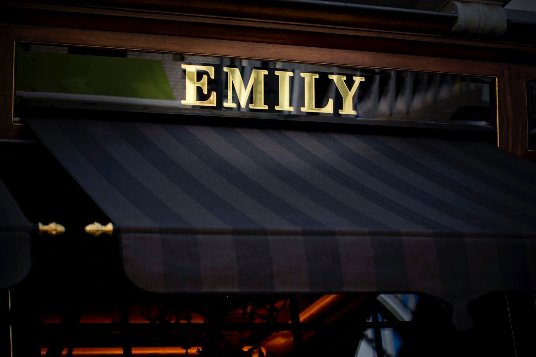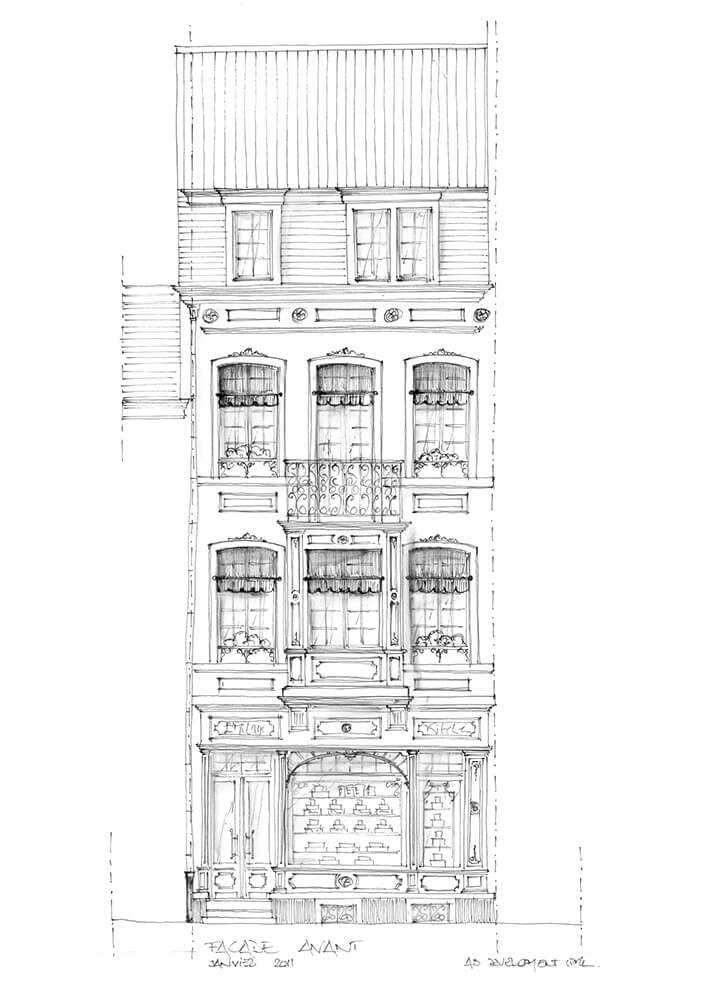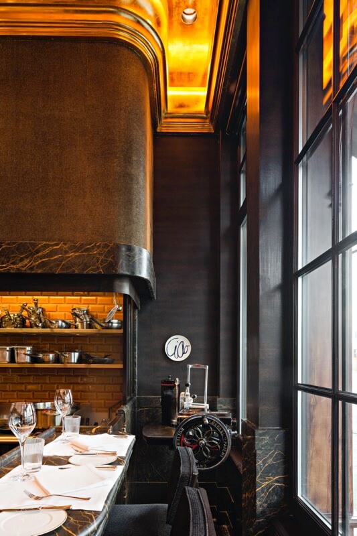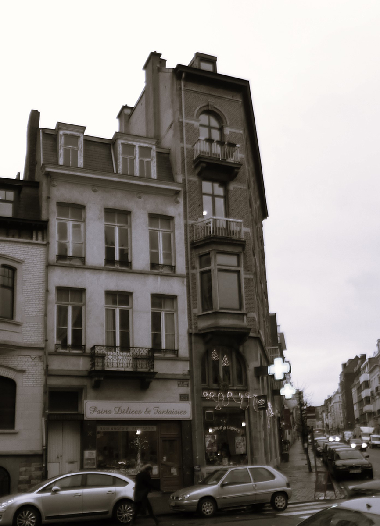- 1
- 2
- 3
- 4
- 5
- 6
- 7
- 8
- 9
- 10
- 11
- 12
- 13
- 14
- 15
- 16
- 17
- 18
- 19
- 20
- 21
Ixelles Abbey, La Villa Emily
Design and furnishing of the restaurant 'La Villa Emily' in a small commercial and residential house in the art gallery district. Due to the compact surface area available, the concept was quickly developed around the bar, the kitchen opening up to the ground floor and the street side shop window. A room on the first floor keeps in contact with the kitchen via an opening between the two levels. On the upper floors there are private rooms and a hotel suite. The challenge of this project was to integrate the entire plan into a building with a floor area of approximately 60m².
Surface : 240 m2
Delivery : 2015
Pictures : Jo Pauwels Photography
