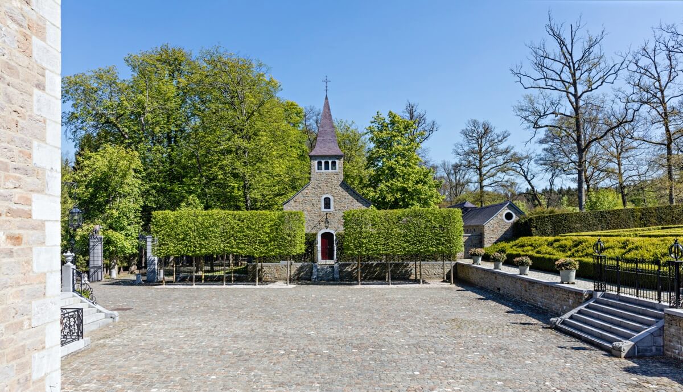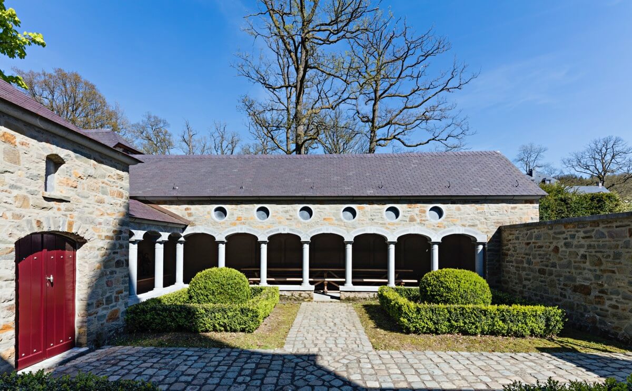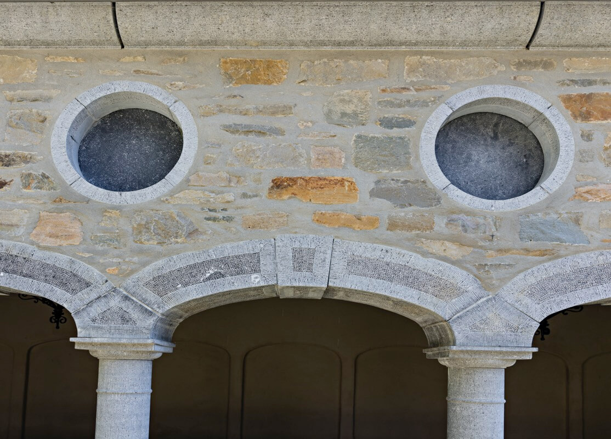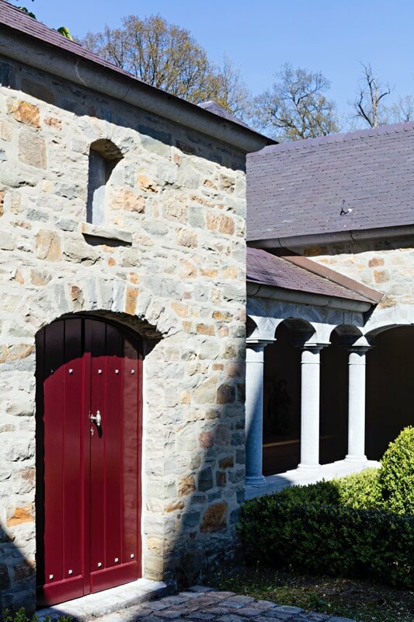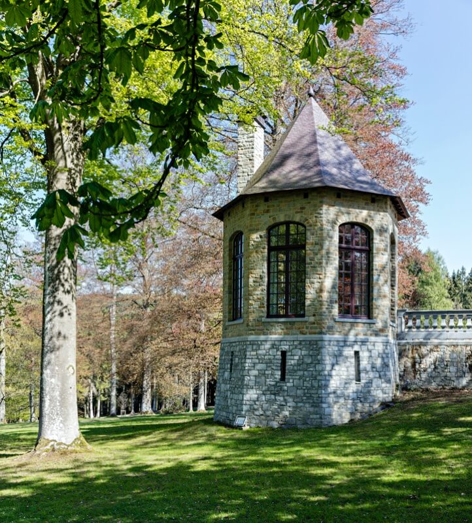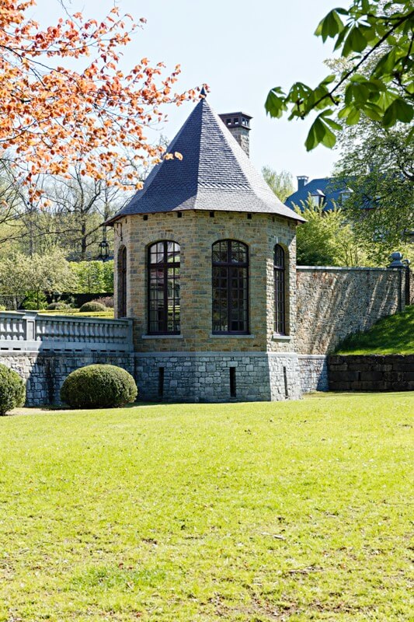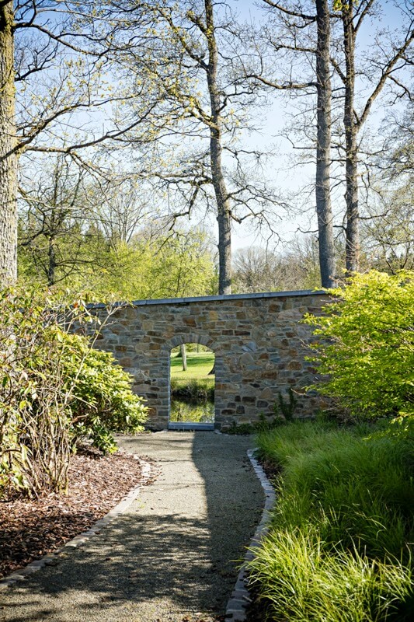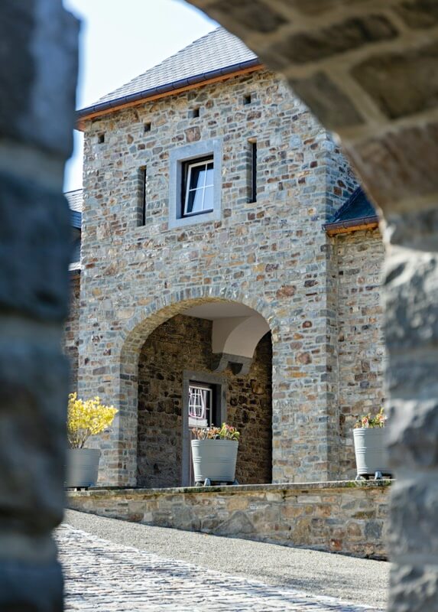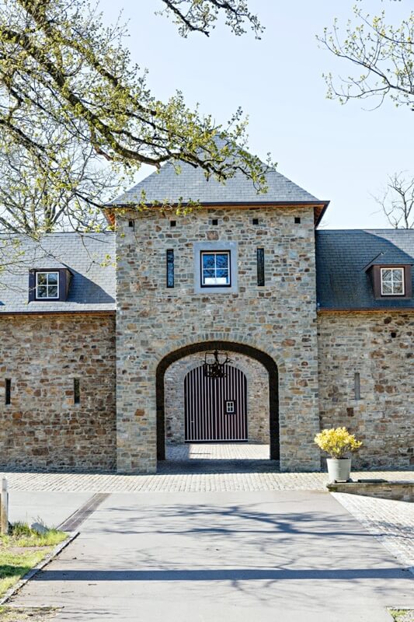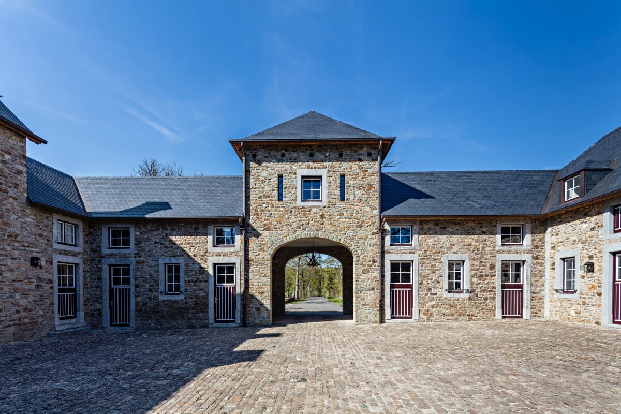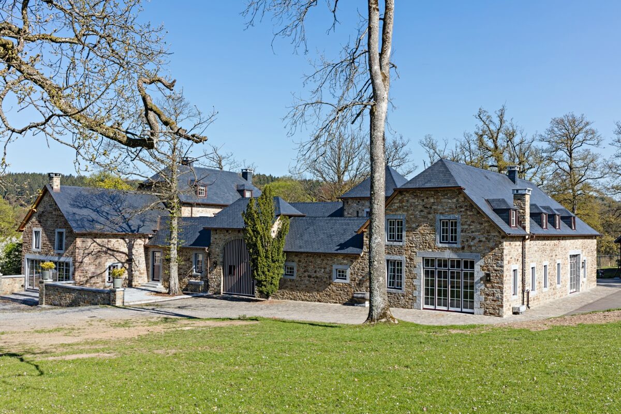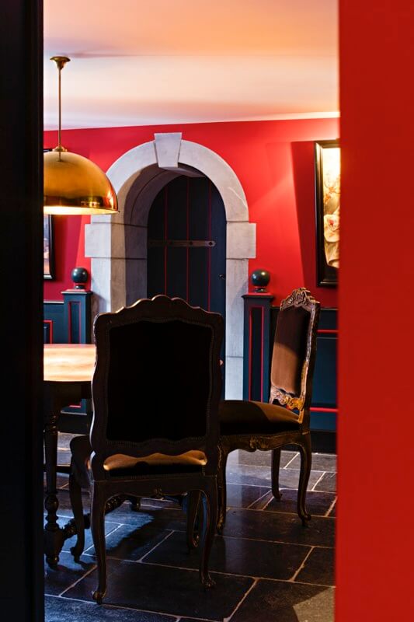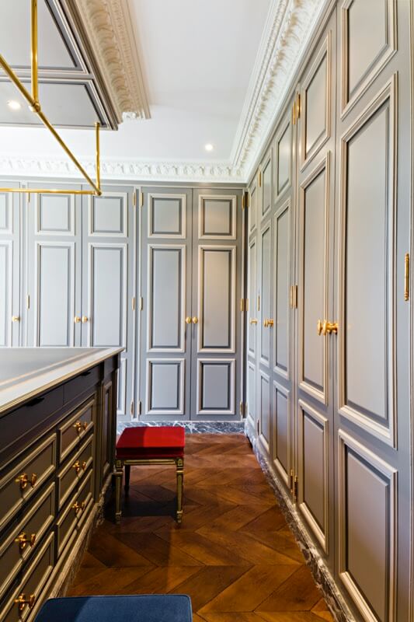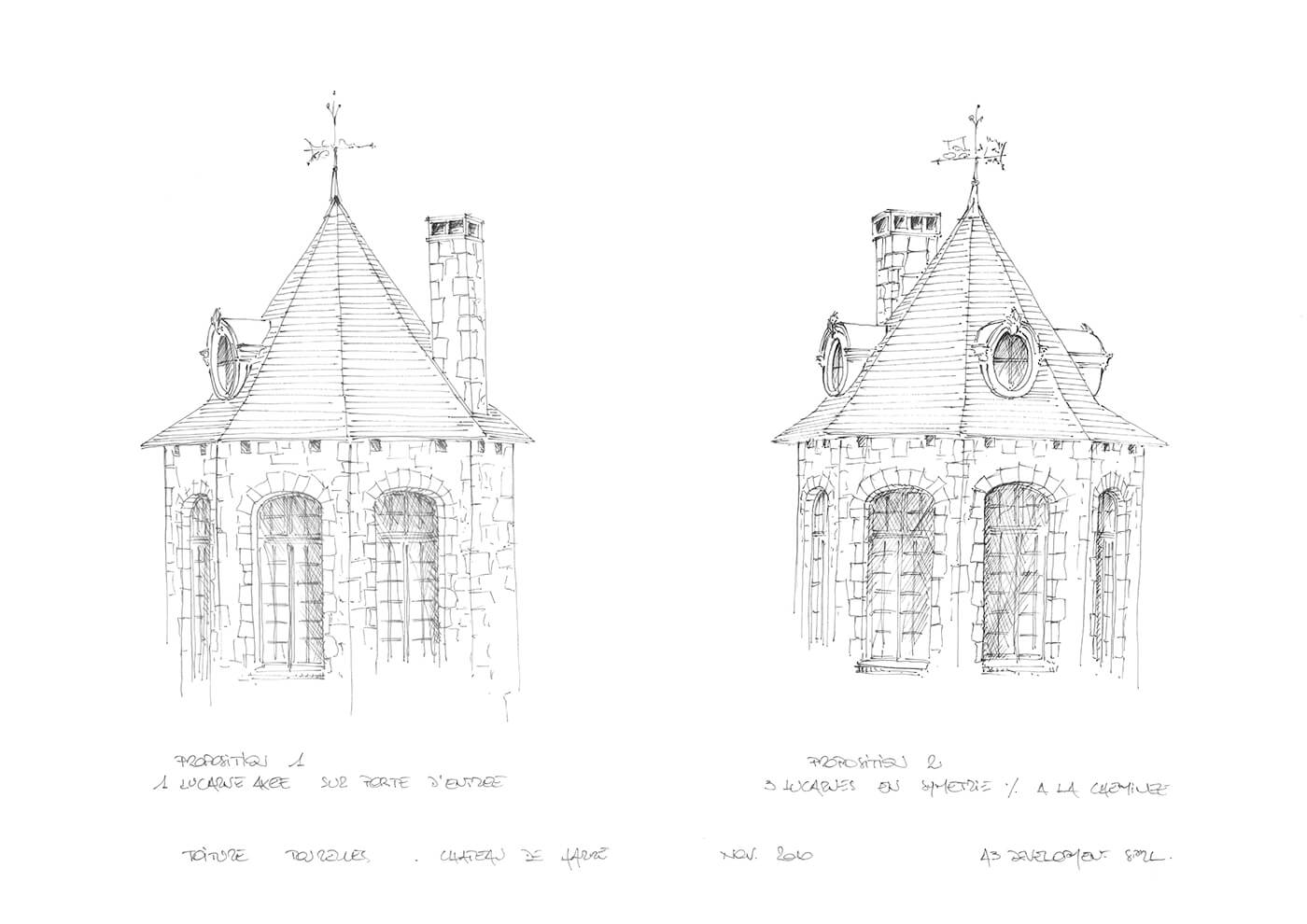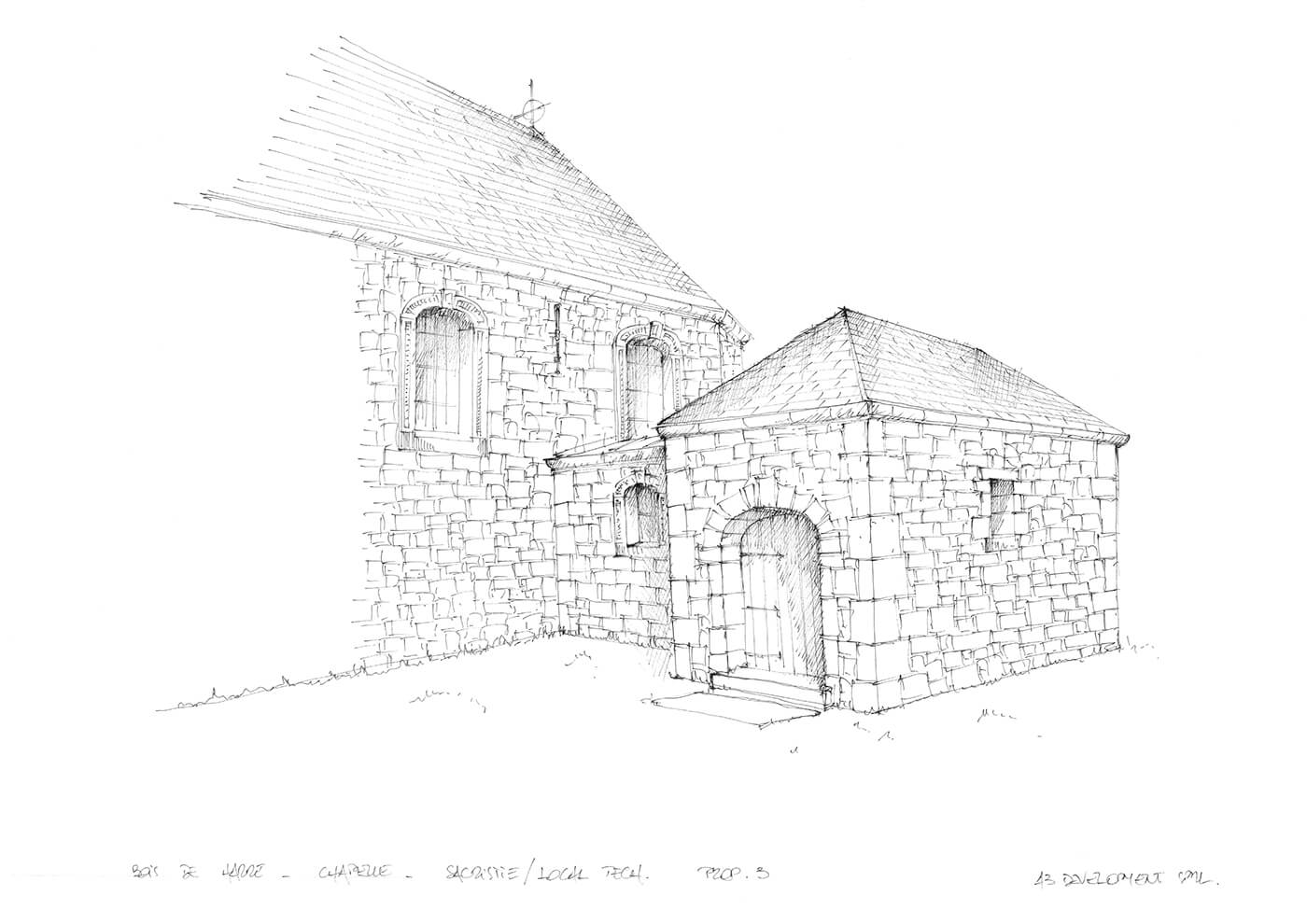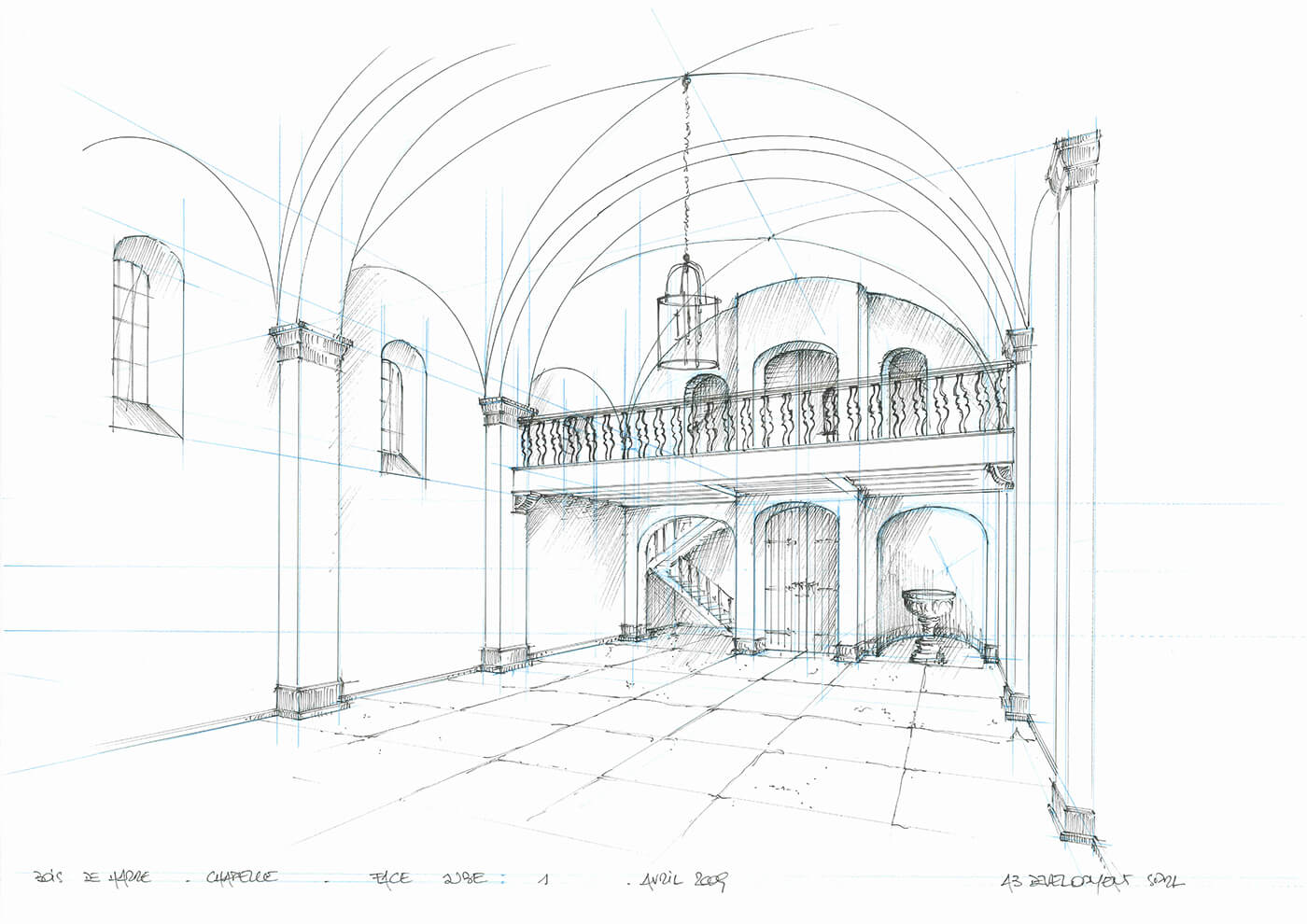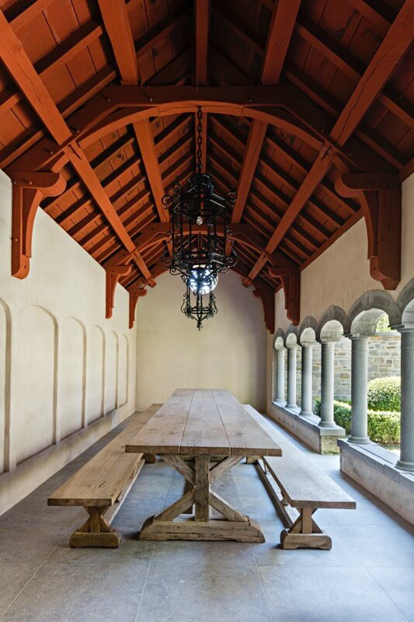- 1
- 2
- 3
- 4
- 5
- 6
- 7
- 8
- 9
- 10
- 11
- 12
- 13
- 14
- 15
- 16
- 17
Ardennes, M
Design of a cluster of buildings in a property nestled at the heart of the Ardennes forest. The intervention focused on three distinct elements that create a coherent whole in the existing landscape: the transformation and rehabilitation of a traditional square farmhouse into three dwellings, the construction of a terrace and ornamental turrets around the main quarters and the building of a complex composed of a chapel, a cloister and an orangery.
Delivery : 2011 - 2016
Pictures : Jo Pauwels Photography
